|
“To win an award in this highly competitive category is quite an achievement,” says Ken Kanline, Director of the Awards. J. Barwick Construction & Fryday and Doyne Architecture entered a Charlotte residence in the Chrysalis award category for whole house remodel $300,000-$700,000 range. This is a national award, and they took home the honor for 2016.
Continuing to set new standards of professionalism, 84 remodeling companies from across the United States were named winners at the 2016 Chrysalis Awards for Remodeling Excellence. The entries were judged on overall design, the creative use of space and materials, and the degree to which the project enhanced the original structure. This project took an aged house and reinvigorated and expanded it to meet the needs of a young professional couple. The design maintained the architectural scale of the street while expanding the house to dramatically enhancing its livability. The demolition of the old attic allowed the addition of the private family sleeping quarters with a new master suite plus two new bedrooms. This allowed dedicating the main level to the more public living spaces as well as a flexible guest room, office space, bathrooms and another bedroom. “This was the first year they have entered the awards, and to take home top honors on the first attempt is impressive,” says Ken Kanline, Director of the Awards. The Chrysalis Awards program, begun in 1994, recognizes the nation’s best work in fifteen general categories of residential and commercial remodeling. The Chrysalis Awards are open to every professional remodeler and design professional in the United States. To see photos on the Chrysalis Award website of our winning entry, click here.
0 Comments
Hello everyone, this is our third post in our custom home building blog for the custom home that we are building in town. We have had a good bit of progress so let’s get started. At the end of our last blog post we had just completed the pile driving process. Once that phase of construction was completed we marked the building location with our footing contractor in order to verify where the house footings were to be dug and poured. The picture below shows the blue paint indicating where the footings are to go. After the footings have been laid out the footing contractor then starts the process of building the forms that will hold the concrete in place when it is being poured. The picture below show some examples of this formwork. Because we had to use piles on this project the footing formwork is slightly different than normal. The picture below shows the footing excavated, formed and the pile sticking up through the bottom of the footing excavation. This is a very important detail when piles are being used. The pile is transferring the structural load of the house so it needs to be incorporated within the footing correctly. Placement of the steel rebar is the next step in the footing process. The two pictures below show the placement of the horizontal rebar and of the vertical rebar. The vertical rebar will be used once the footings have been poured and the forms for the poured concrete walls are put in place. When working on a house that has such a large footprint combined with a site that has very little access as well as some very steep topography we use a concrete pump to place the concrete for the footings. Below you will see a picture of the pump in action. Once the footings have been poured the forms for the poured walls are brought to the job and unloaded with a crane with the forms staged in baskets. Below you will see a picture of the footings poured and a picture of the forms being staged around the job. The wall forms are then erected around the perimeter of the job and the remaining horizontal and vertical rebar are installed that are to be imbedded in the concrete walls. Below you will see pictures of the forms in place as well as a picture looking through the forms showing the rebar. Once all of the wall forms and rebar are in place we then bring pack the same pump that was used for the footings. This pump will fill the forms with concrete. Below you will see a picture of the pump and videos of the pump in action. Once the walls have been poured we wait a day to let the concrete set up. After it has set up the forms are removed. The pictures below show the walls after the forms have been removed. The next step in the process is to waterproof the foundation walls. We do this by spraying on a waterproofing membrane and then installing a drainage board up against it. At the bottom of the waterproofing we install a strip drain that allows the water to drain around the perimeter of the house. The pictures below show the water proofing process. After the waterproofing has been completed the next step in the process is to backfill the dirt against the foundation walls. When we originally excavated the site we had to excavate an area larger than the actual foundation so that we would have room to safely work around the perimeter of the house for the footings, foundation and the waterproofing. This backfilling process has a tendency to put pressure against the foundation walls and can cause them to crack if it’s not done correctly. Because of this we like to let the concrete walls cure out and strengthen for several weeks before we backfill. In some areas of the foundation we will actually wait until some of the house framing has been completed before we backfill. This framing on top of the foundation walls strengthens the walls and prevents the walls from moving during backfill. We will have pictures of the foundation backfilled on our next post. Greetings everyone! This is the second blog entry regarding the infill custom home that we are working on. We were hoping that this blog would have covered the project further on in its process, however, we have uncovered some more surprises that set us back in our project schedule and we felt that they would be very educational to share with everyone. As the block wall was being removed along our clients property line (the wall is just inside of our clients property) we noticed that one of the neighbors detached garage has a failing foundation wall and slab. This garage is very close to the property line. Portions of this garage were braced back to the block wall being removed. We have some photos below showing this below. We determined that the braces were not under pressure and that we would continue with removing the wall. We are not sure if the braces were installed to shore up the garage foundation or if they were installed to shore up the wall from falling back towards the garage. The wall was leaning the direction of the garage so it’s anyone’s guess, however the fact that the braces were installed lower on the wall leads us to think they were installed to shore up the garage foundation. To make matters worse, our project has footing and foundation work that needs to be done within several feet of this garage. One of the pictures below shows the orange surveying stake indicating this location and how close it is. This work is to be for trash and recycling storage area as well as a wall designed to screen the neighbor’s garage from our clients view. Needless to say this made us very nervous. We contacted the project architect and requested a site meeting to discuss our options. The project architect met us on site and agreed with our hesitation. We have agreed to pause on this work as it is not connected to the house so that we can look at some other options that we may be able to do that would not impact the neighbors garage. Another very big surprise was once we started excavation of the basement we realized that we were working on and in non-compacted fill dirt. Fill dirt is dirt that has been placed on a lot. When placing dirt it can be placed in lifts and compacted. This would be considered structural fill. It can also be just dumped and spread out where it is not suitable to build a building on and is considered non-structural. The latter is what we have which means that the dirt can’t support the footings and the basement concrete slab. If the dirt had been compacted in lifts there is a very good chance that this wouldn’t be the case. At our site meeting with the project architect we discussed the soil issues with our grading contractor and a geotechnical soil engineer. It was decided that the best way to move forward would be for the structural engineer to design a woodpile system to support the house. These woodpiles are driven into the ground where the structural engineer has indicated on the structural pile layout. They are round and tapered with the more narrow end being driven into the ground first. The pile-driving contractor will drive each pile to a depth that gives us the appropriate amount of bearing capacity that the engineer has specified. This depth can be anywhere from 4 feet to 30 feet deep to attain the necessary bearing. The structural engineer also revised the footing detail and concrete basement slab detail. The footings are required to be wider and have more steel rebar in them. The Basement concrete slab is now designed to support itself structurally, so it can be placed on top of the existing dirt that is non-structural. This type of slab is typically called a “waffle slab”. It’s referred as a waffle slab because the slab is engineered in square patterns with steel rebar’s that work together to strengthen it. This can also be seen in the engineer’s layout. We have included the pile layout below that the structural engineer has designed for everyone to look at. This same layout also shows the basement slab waffle rebar structural grid. The round circles that are colored in solid on the layout indicate where we are to drive the piles. One of the biggest issues with building on infill sites is the general lack of space. Our project is certainly no exception. This house is the last one to be built on the street. On top of this it is at the end of a cul-de-sac. We have the neighbor’s driveways and houses on top of one another. This particular house has been designed so close to the side yard setbacks that by the time we excavated for the basement and provided the necessary three-foot over dig around the perimeter so that we can safely work we are basically on top of the property line. This doesn’t allow us to stockpile any of the excavation dirt on the sides of the property. We have had to stockpile it in the back and in the front. Because we won’t have access to work around the sides of the house we have built a ramp down into the basement for access. As we work our way out of the basement we will remove the ramp. We have some pictures below of all the dirt as well as the ramp that we built. Below you will see a video of the pile driving process. The pile-driving contractor will mark on the ground where the piles are to be driven per the layout that the structural engineer has designed. The pile-driving contractor then drills a hole in the dirt approximately four to six feet deep using an auger attachment. This “pilot hole’’ is drilled so that they can stand up the pile in the hole and balance the pile. This is very important because most of the piles that come to the job site are 25 feet in length. Once the pole is the pilot hole they will straighten the pile and start driving it down. This particular pile-driving contractor that we use has a hydraulic attachment on their backhoe that drives and vibrates the pile down into place. Other contractors use a crane system that drops a very heavy weight down onto the pile to drive it into place. This particular method causes vibration a good distance away from the jobsite and can create some very unhappy neighbors, not to mention it’s much nosier than using the hydraulic system. Here are some additional pictures from this phase of the project:
Infill Custom Home Being Built in Charlotte, North Carolina J. Barwick Construction is very pleased to announce that we have started construction on an infill custom home that has been designed by Harry Schrader with Schrader Design, Inc. We will be working on this custom residence for approximately the next twelve months. We are very excited that we will be part of the team. Below are some plans for the custom home! Keep reading to follow our progress. We will be posting updates throughout the year following the building process of this home. The client selected JBC to construct their custom residence on a home site that they had purchased. Schrader Design was hired by the client to bring their dreams to reality. Schrader Design has done a great job of designing this residence so that fits in very well with it’s natural surroundings. This home site has some complicated elevations that had to be taken into consideration while being designed. We thought that it would be educational to take pictures and post them with a written description of what it is involved in building a truly designed custom residence on an infill lot in town. Harry Schrader will be offering his own perspective on how the relationship and the design came to fruition. After experiencing a record amount of rain in the month of November 2015 and a near record amount of rain in the month of December 2015 we were very excited that we were not under construction but were putting the finishing touches on pre construction activities such as securing a building permit from the county, finalizing our construction specifications and the job estimate. We hoped that when we were ready to start that the weather would cooperate. Mother nature did her part to allow us to start site preparation the second week of January 2016. We felt pretty lucky to have five straight days of cold dry weather. This is pretty important when working on site preparation, as almost any precipitation will shut us down due to the soil having so much clay in it. Once that red clay dirt gets wet it becomes too challenging and slippery to work with. We have taken some pictures showing what the home site looked like before we started construction (it’s always a good idea to photograph the home site in advance to any work commencing, especially if you have neighbors very close by and the lot lines are pretty tight). Here are some pictures of the “yellow toys showing up”. This is always the honeymoon stage of construction for us. It makes me feel like I’m back in the sandbox in my back yard growing up. We have taken some pictures of what the home site looks like once the “yellow toys’’ have done some work. We found a few surprises along the way (not highly unusual for any infill home site) of very large pieces of concrete that were in our excavation area that had to be hauled off as well as an existing concrete block wall that wasn’t noticeable before clearing. Now that we have cleared the vegetation away from the property line not only is it not very attractive but also it’s failing. The back portion of the wall will also be in conflict with our new design. This will be a topic of conversation with the client and the architect at our weekly site meeting as to if we think we can work with it and dress it up or remove it and not incur any structural surprises with it down the road. That is the sewer tap that we dug up. We always try and find the sewer tap on every infill job before we finalize where the finished floor elevation is to be set so that we can make sure we will be able to get the sewer to work by gravity to the tap and not incur the cost of having to pump it. It’s not unusual on infill lots that over the years sanitary sewers were added at a later date (previously septic) and sometimes those sewers run much more shallow than one would think. We have learned over the years to not make any assumptions as to where the elevation of the tap may be, everyone knows what happens when you make assumptions. Often times if the sewer tap is shallow you may be able to adjust the finished floor elevation to allow for gravity to work by setting the house higher. In our case with this residence we look like we will be able to make it work without having to set the house too high and make it look awkward in its natural setting. We consulted with our plumbing contractor to get a feel of how much fall on the sewer they will need from the bathroom furthest back in the house to where they will be bringing it to exit through the foundation wall at the front of the house when they come to rough in the plumbing under the main floor. From there we finalized our finished floor elevation allowing for enough fall from the foundation wall to the sewer tap. We then met on site with the client and the architect showing them where the top of the foundation wall needed to be to make it work with gravity. We have taken some pictures of several stakes that we placed on site indicating where the proposed finished floor elevation would be. Orange ribbons on the stakes indicate this elevation. From the top of the foundation wall we added our math in for the framing portion of the floor system as well as the thickness of the finished floor to get to the finished floor elevation. We used these stakes and ribbons at the site meeting with the client and the architect to help everyone visualize where the house will be set at. This is a very important part of the custom home building process. Everyone needs to be very clear where this final elevation will be and comfortable with how it will impact the final grading, elevation of the driveway, drainage, etc. It also impacts the site work budget in terms of dirt needing to be exported or imported. If the client and or architect are expecting the house to be set much lower than anticipated not only will there be a cost to pump up the sewer but you can expect to export a good bit of dirt. If the client and or architect are expecting the house to be set much higher than anticipated then you can expect to import dirt. Both of these scenarios would require budgetary conversations to take place before finalizing the house setting. At the site meting with the client and the architect it was determined that the wall we had uncovered had to come down. There really was no way around it. Our client contacted the two neighbors to discuss the situation. Both of the neighbors were very reasonable, acknowledging that the wall was on our clients property but they appreciated being involved in the conversation. We placed some orange construction fencing in one of the neighbors yards to deter their small children from “coming over to visit”. The other neighbor has two dogs that are used to being fenced in by the wall. We installed a temporary chain link fence to keep the dogs corralled until a permanent fence can be constructed. So far the relationship between us, our client and the neighbors seems to be going pretty well. It pays to be proactive in these conversations we’ve learned. Thanks for reading! We are excited to continue to post pictures so you can walk through the custom build process with us!Greetings everyone! Fall is in full effect in the McLean community. The leaves are turning and the air is crisp. It’s a great sight to see, it reminds me why I feel so great every time I enter the community. The road paving in South Shore is wrapping up making the majority of this section of McLean very accessible to everyone to come out and see and feel what I do every time I’m on site. We are starting to see more and more prospects walking lots and getting a feel for all of the beautiful waterfront lots and the generous sizes that they have. Very seldom will you see such large lots on the water that have beautiful tress on them. Not to mention that these lots have very little slope to the water making them very accessible to get to the water. This really is an amazing time of year.
We are very happy to announce that we will be starting construction on several custom homes in town within the next several months. As we work our way through the custom homebuilding process we will be taking pictures and explaining what it’s like to build a custom home with J. Barwick Construction. Stay tuned for this. With the plots being chosen, and the plans under way, the next step for J. Barwick Construction is to show people all that Lake Wylie and McLean communities have to offer! October and November are beautiful months to go check out J. Barwick Construction's lake front lots, the walking trails and the gardens around the South Shore neighborhood. The changing colors of the leaves with the lake backdrop will make for some beautiful family photos. If you're interested in looking at the lots J. Barwick Construction is building on, leave Jason a message here: If you want to see what the McLean community has to offer, here are some activities going on: Goat Island Park – Whether you stroll the greenway, or paddle the Catawba River, there’s no better way to enjoy the changing of the leaves than a trip to Goat Island Park. The park features am observation pier, two canoe/kayak landings, two picnic shelters, a natural tree house style playground, 18 hole disc golf course, ADA accessible greenway, walking trails, and an open air amphitheater located in the Town Center. Daniel Stowe Botanical Garden –Daniel Stowe Botanical Garden takes new form as the summer air grows crisp, and the colors of the leaves begin to fade into beautiful oranges and reds. Events are planned for all ages throughout the fall, including Saturday morning yoga, Mommy (or Daddy) and Me Mondays, music festivals and guided walks through the garden. Visit the Daniel Stowe Botanical Garden website to view the complete program calendar. Belmont Arts and Crafts Fair –Holiday gifts will soon be in order, and the Belmont Arts and Crafts Fair is the perfect place to pick up fun and unique gifts for your entire family. The event is on November 7 and will feature 39 vendors selling handmade items, baked goods, books and more. On weekends beginning September 26 through October 11, we will offer Discovery Days preview events for our South Shore neighborhood and its initial lakeside custom home and estate home offerings. With five miles of unspoiled shoreline and lovely surrounding countryside, South Shore is McLean’s flagship community. Home sites there vary in size from 1/2-acre to more than an acre.
Discovery Days are scheduled on Saturdays 11 a.m.-4 p.m. and Sundays 1-4 p.m. Representatives of our custom and estate home builders will be on site to share home information and lead property tours. Contact us here to RSVP or if you have questions. Fall is the perfect time to visit McLean and see first-hand what makes it so special. Please join us. Neighboring Gems: Seven Oaks Preserve Trail Just south of where Armstrong Rd. dead-ends into New Hope Road, you’ll find the entrance to the Seven Oaks Preserve Trail, one of the finest and most popular trails in the region for runners, walkers, cyclists and outdoor enthusiasts. Seven Oaks Preserve comprises 78 acres of permanently preserved land managed by the Catawba Lands Conservancy (CLC). The preserve safeguards sensitive natural areas around the lake and habitat for wild turkeys, turtles and native wildflowers. It also features unusual swamp chestnut oak trees, huge tulip poplars and persimmon trees, as well as ospreys, eagles and kingfishers that make their homes there. We are pleased to announce our plans for Discovery Days of South Shore, our first neighborhood at McLean. These days will enable prospective homebuyers to tour the property and learn more about the homes planned by our builders, which include John Wieland Homes, Peachtree Residential, Andrew Roby, J. Barwick Construction, Fairwood Residential, Arthur Rutenberg Homes, and New Old Homes.
Many of you have waited patiently as we have worked with these builders on their designs, materials and initial pricing for McLean, plans which have been specifically tailored to the South Shore neighborhood. We appreciate this patience and hope that you will find our plans and setting worth the wait. Site tours for real estate agents are planned beginning the week of September 15, followed by the first of several “Discovery Day” tours and related activities for prospective homeowners on September 26. For immediate information and to sign up for our Discovery Day events please contact: J. Barwick Construction Jason Barwick - 704-201-7696 J BARWICK CONSTRUCTION NAMED AS A CUSTOM HOME BUILDER FOR MCLEAN DEVELOPMENT ON LAKE WYLIE, NC6/30/2015 South Shore to Offer Estate-Sized Lakefront and Lake View Homesites McLean, a 670-acre master planned community on the shores of Lake Wylie, has announced the builders and other details for South Shore, its first neighborhood. J. Barwick Construction is proud to be listed among the initial custom home builders for the McLean Community. South Shore will offer a variety of lakefront and lake-view homes on estate-sized lots, built by builders selected and approved by McLean’s developer, NW Lake Wylie LLC. Home prices there are expected to range from the $400,000s to more than $1 million based on property view, home size, finishes and design. “This is an exciting time for McLean as we prepare for our builders to start home construction. We are thrilled with the team of builders that we have assembled and the designs and quality that they will bring to the community,” said Steven Hinshaw, principal of NW Lake Wylie LLC. John Wieland and Peachtree will construct model homes in South Shore that should be completed as early as the first quarter 2016. Homes at South Shore will comply with design guidelines and standards established for the community. A variety of home styles are expected and designs will be reviewed and evaluated for attention to details including scale, and both primary and waterfront exterior elevations. View examples from Jason's past projects to see how he can build your dream custom home on Lake Wylie, NC Home construction is expected to start late summer as final infrastructure improvements are completed, Hinshaw said. Interested purchasers will be able to gather information via the McLean and builder websites, the information center in the historic, recently refurbished McLean house on site, or by contacting their realtor. # # #
About McLean: McLean is a 670-acre master planned community with more than five miles of shoreline on Lake Wylie. Located in Belmont, less than 30 minutes from Charlotte, McLean is adjacent to the Daniel Stowe Botanical Gardens on property that was formerly the Daniel B. Stowe estate. Neighborhood offerings expected for McLean will total more than 850 homes in addition to a marina and restaurant planned for future phases and subject to regulatory approvals. For more information, visit www.discovermclean.com. ABOUT NW Lake Wylie LLC: NW Lake Wylie LLC is an affiliate of Northwood Investors LLC, a leading privately-held global real estate investment and management firm with approximately $5.0 billion of assets under management. The firm was founded in 2006 by John Z. Kukral and employs a fundamental, value-driven investment strategy with a longer-term outlook. Northwood has extensive experience investing in a wide range of real estate assets worldwide, including office buildings, shopping centers, hotels and residential investments. The McLean Community has released a new discovery video for new development on Lake Wylie, NC. J. Barwick Construction is proud to be listed among the initial custom home builders for the McLean Community.
Interested in learning more about Jason's work? Visit our "projects" page for past examples of custom homes by J Barwick Construction in the Charlotte area. |
About JasonWith over 25 years of home building experience, Jason Barwick has earned the reputation as an extremely knowledgeable builder in the Carolinas. Categories |
|
Member of the National Association of Home Builders
Member of Home Builders Association of Charlotte Certified Green Professional Designation Custom Builder for the McLean Community Copyright 2020 • J Barwick Construction • Phone: 704-201-7696
|


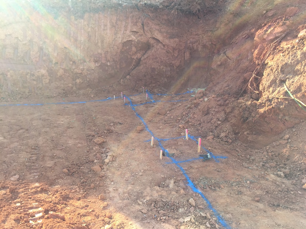
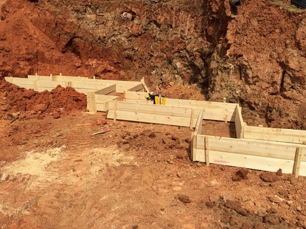
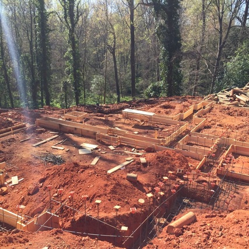
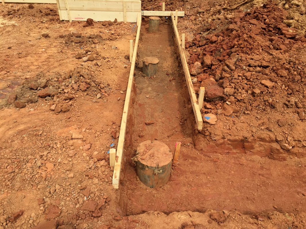
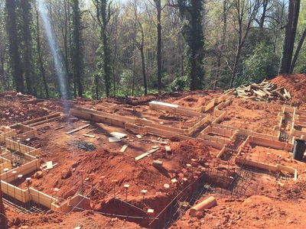
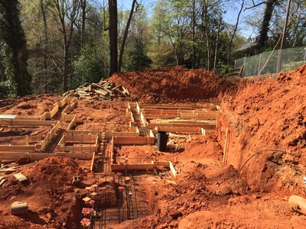
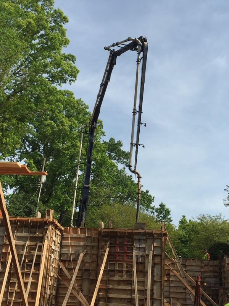
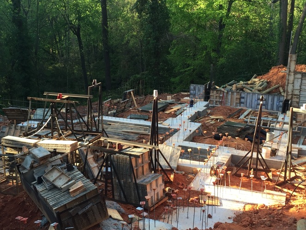
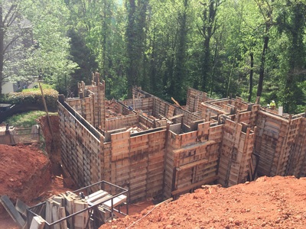
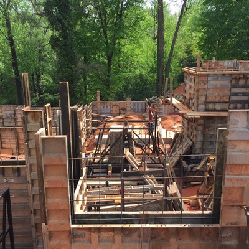
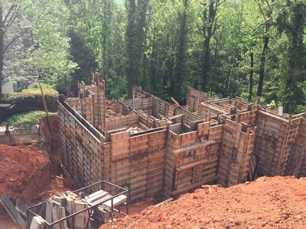
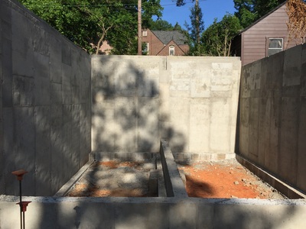
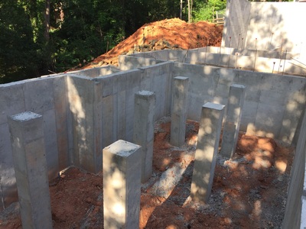
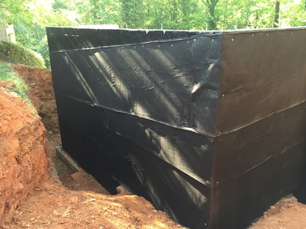
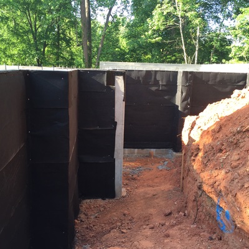
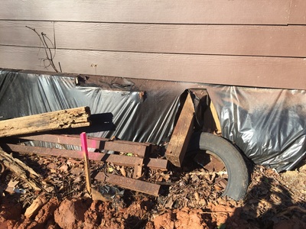
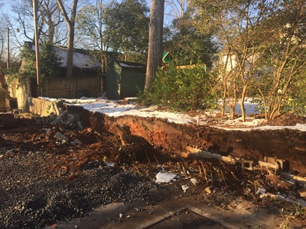
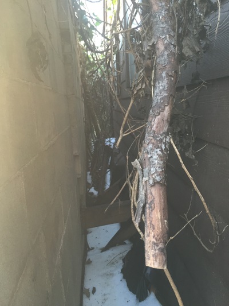
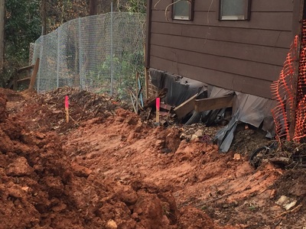
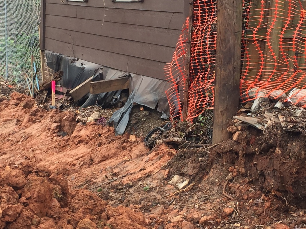
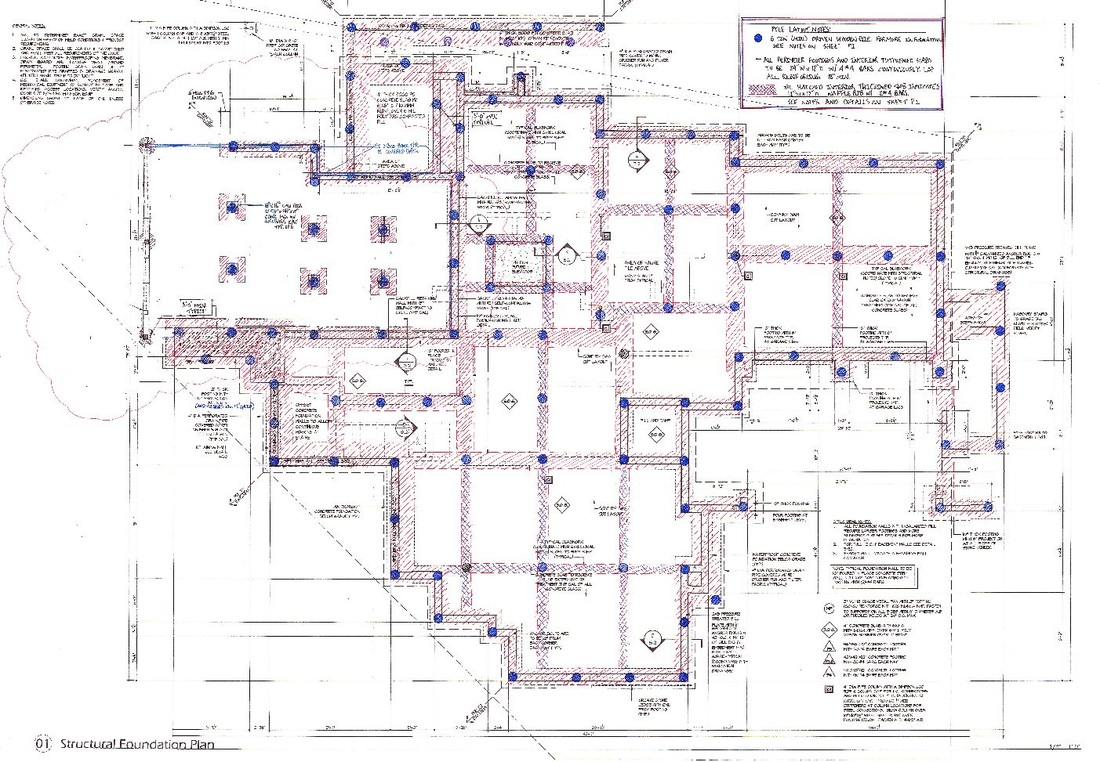
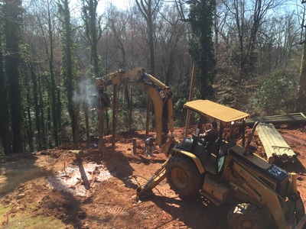
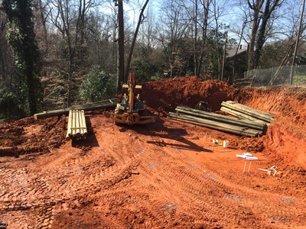
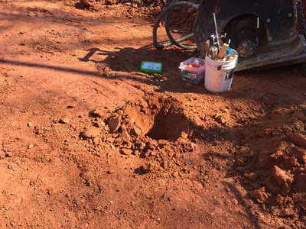
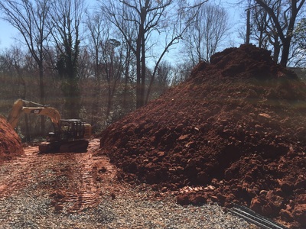
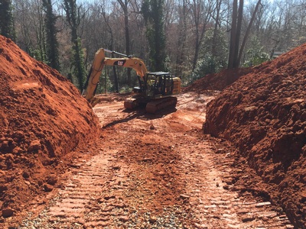

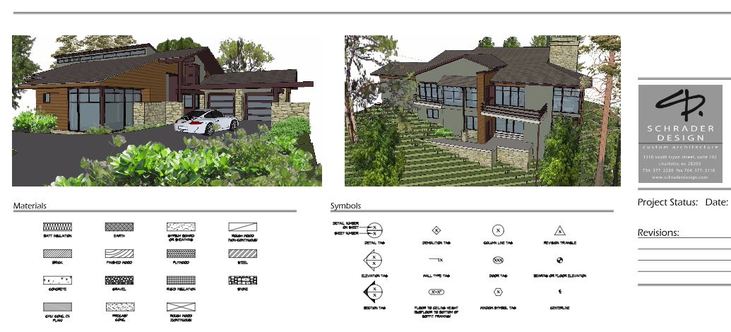
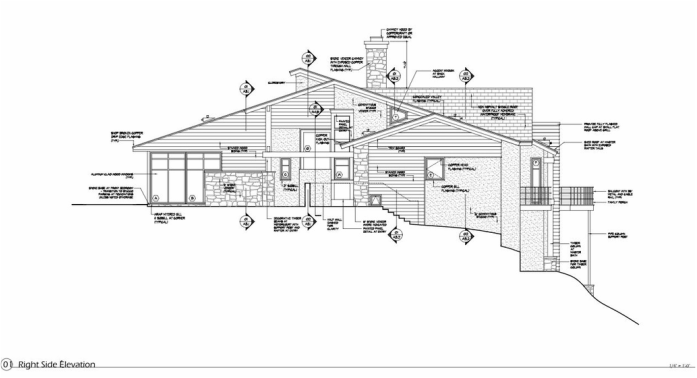
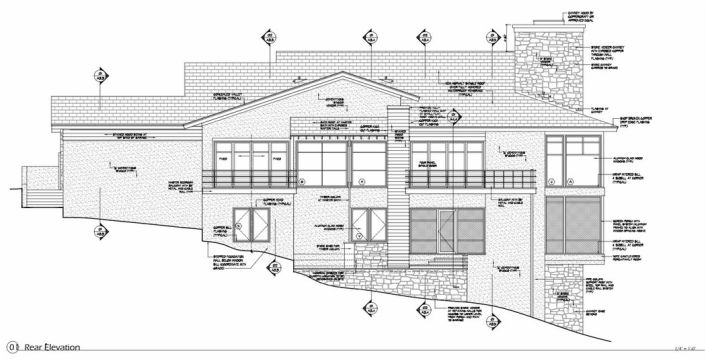
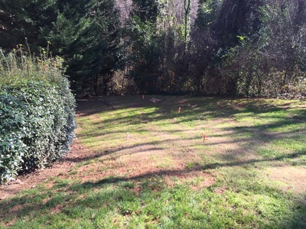
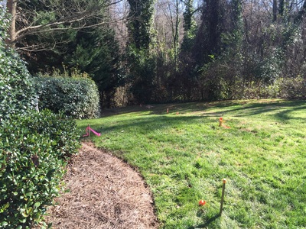
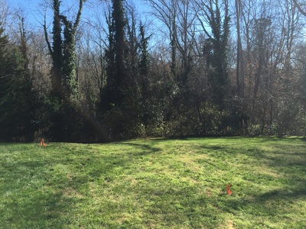
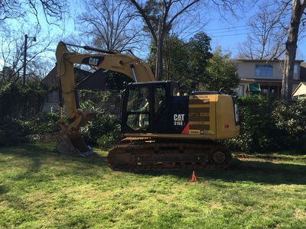
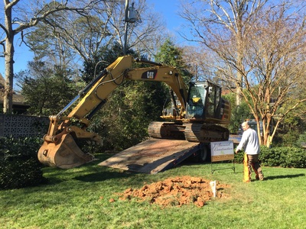
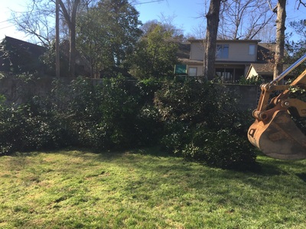
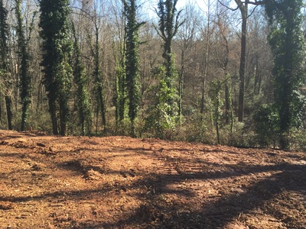
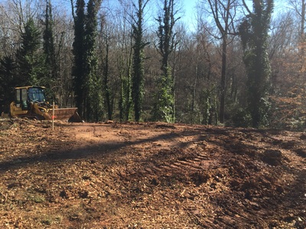
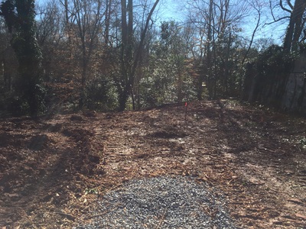
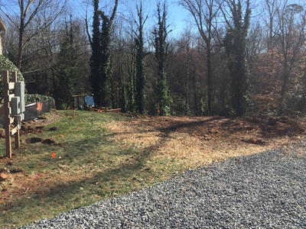
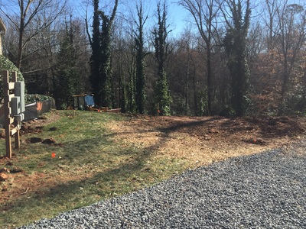
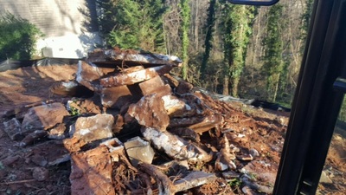
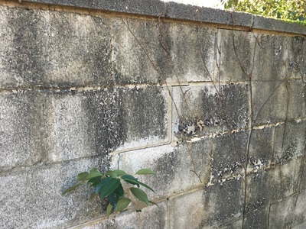
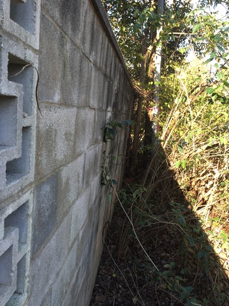
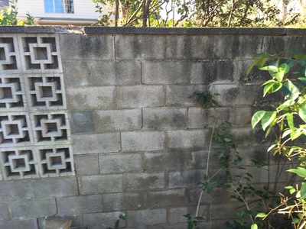
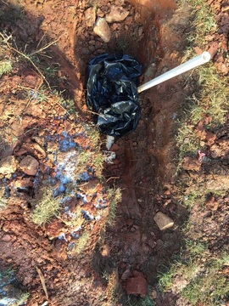
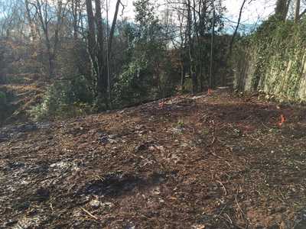
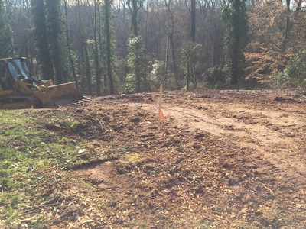
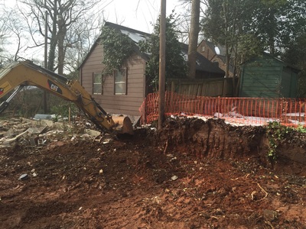
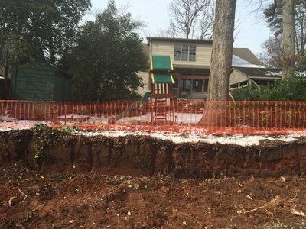
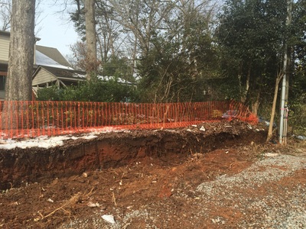
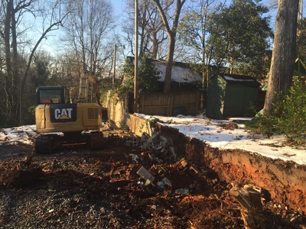
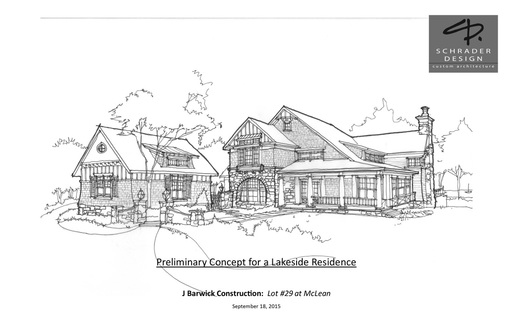

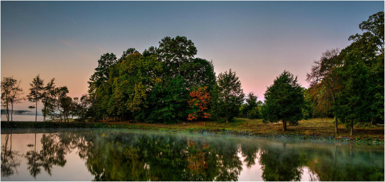
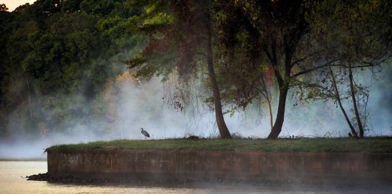
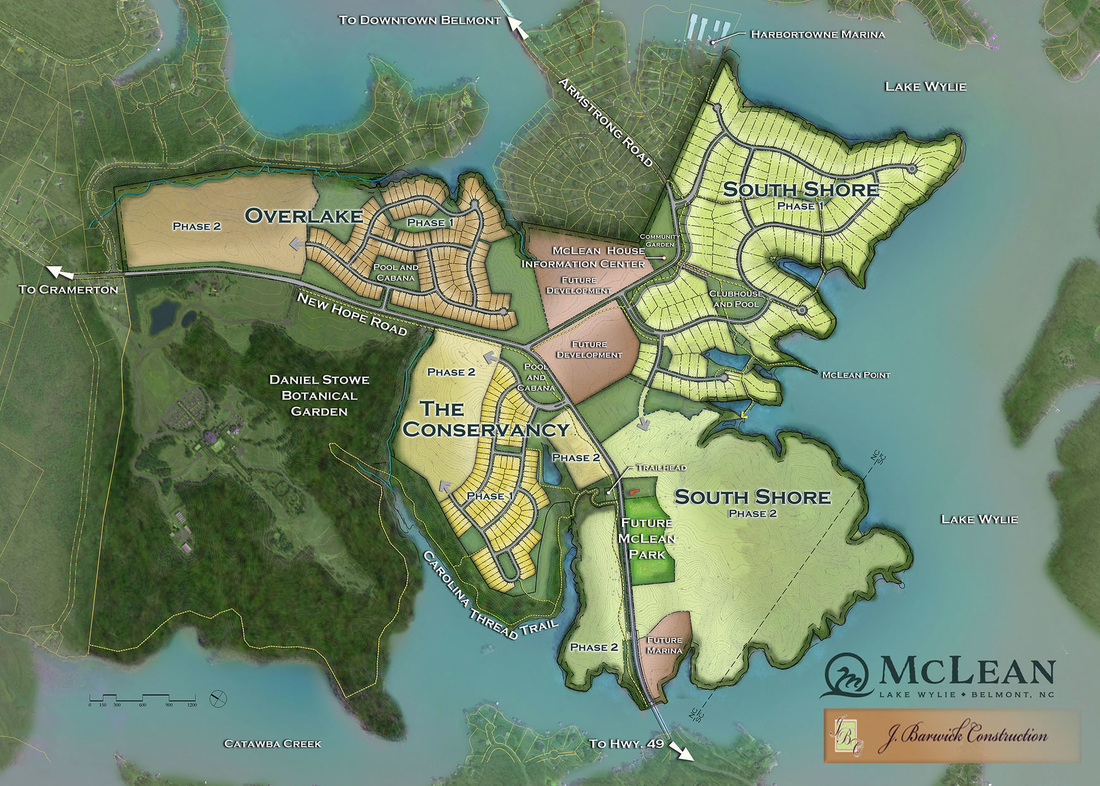

 RSS Feed
RSS Feed


